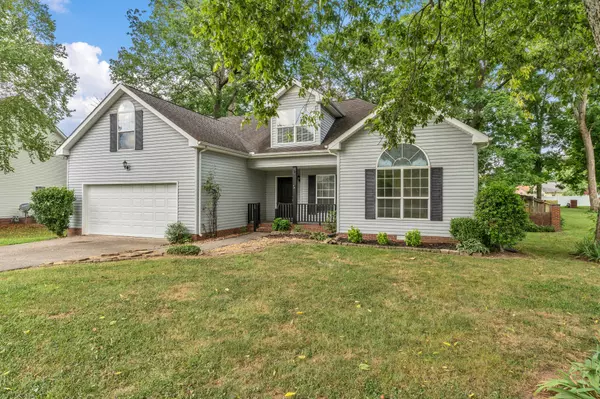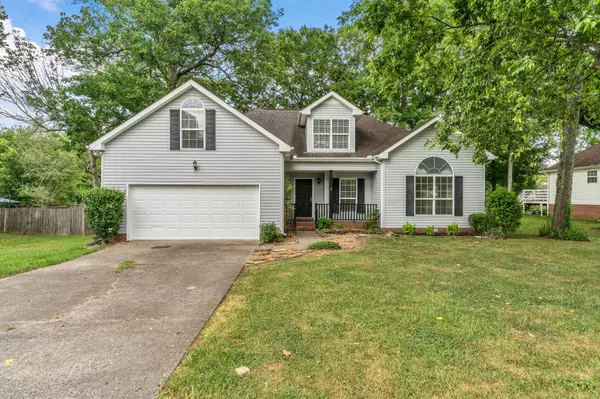For more information regarding the value of a property, please contact us for a free consultation.
407 Buckingham Blvd Gallatin, TN 37066
Want to know what your home might be worth? Contact us for a FREE valuation!

Our team is ready to help you sell your home for the highest possible price ASAP
Key Details
Sold Price $400,000
Property Type Single Family Home
Sub Type Single Family Residence
Listing Status Sold
Purchase Type For Sale
Square Footage 2,607 sqft
Price per Sqft $153
Subdivision Cambridge Farms Ph 2
MLS Listing ID 2971248
Sold Date 09/13/25
Bedrooms 4
Full Baths 3
HOA Fees $23/qua
HOA Y/N Yes
Year Built 1997
Annual Tax Amount $2,037
Lot Size 0.320 Acres
Acres 0.32
Lot Dimensions 92.83 X 150.76 IRR
Property Sub-Type Single Family Residence
Property Description
Vaulted Ceilings, Sunroom Charm & a Backyard Built for Entertaining! Beautiful 4-bed, 3-bath home in Cambridge Farms featuring a covered front porch, high ceilings, hard surface floors, and bright, airy rooms. Enjoy open concept living with a formal dining room, spacious living room with vaulted ceiling and brick fireplace, and an inviting breakfast nook. The well-appointed kitchen offers stainless steel appliances, ample cabinetry, and generous counter space. The incredible sunroom showcases a stunning wood plank vaulted ceiling with exposed beams. The dedicated home office with vaulted ceiling and custom built-ins could serve as a 4th bedroom. The main-level primary suite boasts a vaulted ceiling, private luxury bath, and deck access. Upstairs includes two generously sized bedrooms, a full bath, and a bonus room with wood floors. The fully fenced, massive backyard with an expansive deck and mature trees is the perfect place to read, enjoy a cup of coffee, or host an outdoor meal. The oversized 2-car garage provides sheltered parking and storage. Don't Delay! Schedule a showing today!
Location
State TN
County Sumner County
Rooms
Main Level Bedrooms 2
Interior
Interior Features Bookcases, Built-in Features, Ceiling Fan(s), High Ceilings, Open Floorplan, Pantry, Walk-In Closet(s)
Heating Central
Cooling Ceiling Fan(s), Central Air
Flooring Tile
Fireplaces Number 1
Fireplace Y
Appliance Electric Range, Dishwasher, Microwave
Exterior
Garage Spaces 2.0
Utilities Available Water Available
Amenities Available Clubhouse, Playground, Pool, Trail(s)
View Y/N false
Private Pool false
Building
Story 2
Sewer Public Sewer
Water Public
Structure Type Vinyl Siding
New Construction false
Schools
Elementary Schools Howard Elementary
Middle Schools Liberty Creek Middle School
High Schools Liberty Creek High School
Others
Senior Community false
Special Listing Condition Standard
Read Less

© 2025 Listings courtesy of RealTrac as distributed by MLS GRID. All Rights Reserved.
GET MORE INFORMATION




