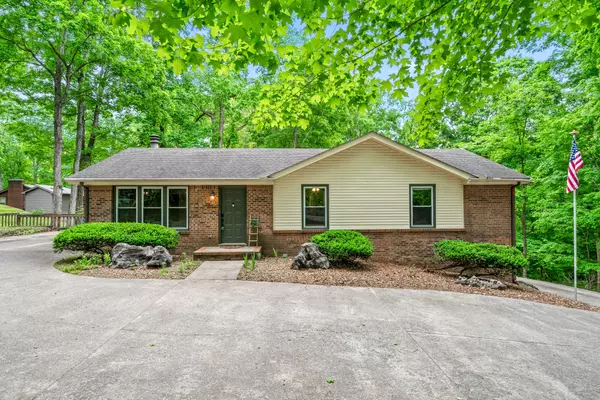For more information regarding the value of a property, please contact us for a free consultation.
826 Dunbar Cave Rd Clarksville, TN 37043
Want to know what your home might be worth? Contact us for a FREE valuation!

Our team is ready to help you sell your home for the highest possible price ASAP
Key Details
Sold Price $365,000
Property Type Single Family Home
Sub Type Single Family Residence
Listing Status Sold
Purchase Type For Sale
Square Footage 2,292 sqft
Price per Sqft $159
Subdivision Swan Lake Village
MLS Listing ID 2871764
Sold Date 09/11/25
Bedrooms 3
Full Baths 2
Half Baths 1
HOA Y/N No
Year Built 1982
Annual Tax Amount $2,031
Lot Size 0.850 Acres
Acres 0.85
Property Sub-Type Single Family Residence
Property Description
Welcome to this beautifully maintained 3-bedroom, 2.5-bathroom home situated on nearly a full acre of land. This spacious property features a full basement that is partially finished, perfect for a second living room, game room, or anything else you can dream up. It includes a possible office and has a half bath and laundry room. There is also a huge two car garage with tons of extra storage. A large, fenced-in backyard ideal for outdoor enjoyment, gardening, or entertaining. Enjoy two expansive decks for relaxing or hosting guests. Inside, you'll find generous living areas filled with natural light and original hardwood floors that add timeless charm along with new tile in the kitchen and bathrooms. Looking out the windows will make you feel like you are nestled in the woods not in the heart of the city. Located close to restaurants, entertainment, Ft. Campbell, and I-24, this home offers both comfort and convenience. Don't miss this incredible opportunity to make it your own!
Location
State TN
County Montgomery County
Rooms
Main Level Bedrooms 3
Interior
Interior Features Ceiling Fan(s)
Heating Central, Electric, Heat Pump
Cooling Central Air, Electric
Flooring Wood, Tile
Fireplaces Number 1
Fireplace Y
Appliance Electric Oven, Electric Range, Dishwasher, Refrigerator
Exterior
Garage Spaces 2.0
Utilities Available Electricity Available, Water Available
View Y/N false
Private Pool false
Building
Story 2
Sewer Public Sewer
Water Public
Structure Type Brick
New Construction false
Schools
Elementary Schools Rossview Elementary
Middle Schools Rossview Middle
High Schools Rossview High
Others
Senior Community false
Special Listing Condition Standard
Read Less

© 2025 Listings courtesy of RealTrac as distributed by MLS GRID. All Rights Reserved.
GET MORE INFORMATION




