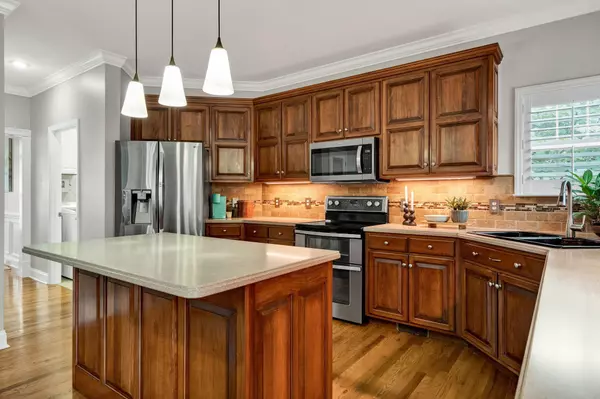For more information regarding the value of a property, please contact us for a free consultation.
119 Elizabeth Way #NE Cleveland, TN 37323
Want to know what your home might be worth? Contact us for a FREE valuation!

Our team is ready to help you sell your home for the highest possible price ASAP
Key Details
Sold Price $507,000
Property Type Single Family Home
Sub Type Single Family Residence
Listing Status Sold
Purchase Type For Sale
Square Footage 2,271 sqft
Price per Sqft $223
Subdivision Benwood
MLS Listing ID 2993623
Sold Date 09/12/25
Bedrooms 4
Full Baths 2
Half Baths 1
HOA Fees $8/ann
HOA Y/N Yes
Year Built 2004
Annual Tax Amount $1,477
Lot Size 0.380 Acres
Acres 0.38
Property Sub-Type Single Family Residence
Property Description
Beautifully Updated 2-Story Home with 4 Bedrooms and 2.5 Bathrooms
Step inside to a spacious living room featuring a cozy gas fireplace and expansive windows that fill the space with natural light. The main level also showcases brand-new plantation shutters, enhancing the charm. The generous kitchen is a cook's dream, offering ample cabinet and counter space, an oversized pantry, and a cozy breakfast nook—perfect for everyday living and entertaining. The adjacent dining area is ideal for hosting guests or enjoying a quiet evening meal.
Upstairs, the primary suite is a true retreat with a tray ceiling, large windows, and an en suite bath complete with double vanity, walk-in shower, and a soaking tub. You'll also find three additional bedrooms and a full bathroom. All bedrooms have been upgraded with luxurious Shaw high-quality, pet-friendly carpet for comfort and durability. New blinds on the upper level add to the fresh, move-in-ready feel.
Step onto the freshly painted front porch or relax with a cup of coffee on the brand-new back deck. A fully updated sprinkler system in both the front and back yards makes maintenance a breeze year-round. Enjoy evenings with family and friends around the all stone fire pit area or tend to your favorite plants in the greenhouse, adding both charm and utility to your outdoor space. This home also features a newer 8x10 Storage Shed and a 21x28 Detatched Garage perfect for extra storage or hobbies.
This home is a rare gem—don't miss your opportunity to own a property that blends thoughtful upgrades with everyday comfort and exceptional outdoor features.
Location
State TN
County Bradley County
Interior
Interior Features Ceiling Fan(s), Walk-In Closet(s), High Ceilings, High Speed Internet
Heating Central, Electric
Cooling Other, Central Air
Flooring Carpet, Wood
Fireplaces Number 1
Fireplace Y
Appliance Gas Oven, Cooktop, Dishwasher, Refrigerator, Disposal, Microwave
Exterior
Garage Spaces 2.0
Utilities Available Electricity Available, Water Available
View Y/N false
Roof Type Shingle
Private Pool false
Building
Story 2
Sewer Septic Tank
Water Public
Structure Type Vinyl Siding,Other
New Construction false
Schools
Elementary Schools Park View Elementary School
Middle Schools Ocoee Middle School
High Schools Bradley Central High School
Others
Senior Community false
Special Listing Condition Standard
Read Less

© 2025 Listings courtesy of RealTrac as distributed by MLS GRID. All Rights Reserved.
GET MORE INFORMATION




