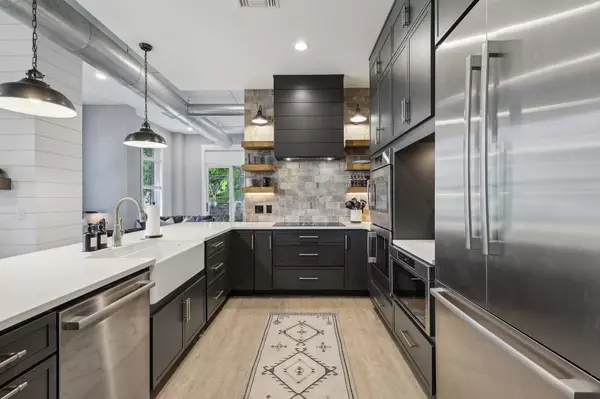For more information regarding the value of a property, please contact us for a free consultation.
205 31st Ave #N #111 Nashville, TN 37203
Want to know what your home might be worth? Contact us for a FREE valuation!

Our team is ready to help you sell your home for the highest possible price ASAP
Key Details
Sold Price $675,000
Property Type Condo
Sub Type Flat Condo
Listing Status Sold
Purchase Type For Sale
Square Footage 1,510 sqft
Price per Sqft $447
Subdivision Midtown Lofts
MLS Listing ID 2887094
Sold Date 09/12/25
Bedrooms 2
Full Baths 2
HOA Fees $720/mo
HOA Y/N Yes
Year Built 2006
Annual Tax Amount $3,660
Lot Size 1,742 Sqft
Acres 0.04
Property Sub-Type Flat Condo
Property Description
Rare fully renovated, hardly-lived-in gem offers modern luxury with a personal touch. Location offers walkability to Vanderbilt, Centennial Park, & West End dining.This stunning residence features two spacious bedrooms and two elegantly appointed bathrooms.
Step inside to discover an inviting open-concept living space that seamlessly blends style and comfort. This unique unit has an expansive garden patio—the only one in the building with personal access to the pool & cabanas—all perfect for unwinding or entertaining guests. The sleek, contemporary kitchen boasts high-end finishes and flows effortlessly into the living area. Secure parking in a gated garage; perfect for a lock & leave scenario. Conveniently designed with a modern lifestyle in mind, this is the perfect opportunity for medical professionals or anyone craving the Midtown walkable lifestyle!
Location
State TN
County Davidson County
Rooms
Main Level Bedrooms 2
Interior
Interior Features Built-in Features, High Ceilings, Open Floorplan, Pantry, Walk-In Closet(s)
Heating Central
Cooling Central Air
Flooring Wood, Tile
Fireplaces Number 1
Fireplace Y
Appliance Built-In Electric Oven, Double Oven, Electric Oven, Built-In Electric Range, Dishwasher, Disposal, Dryer, Freezer, Ice Maker, Microwave, Refrigerator, Stainless Steel Appliance(s), Washer, Smart Appliance(s)
Exterior
Exterior Feature Balcony
Garage Spaces 1.0
Utilities Available Water Available
View Y/N false
Private Pool false
Building
Story 1
Sewer Public Sewer
Water Public
Structure Type Brick
New Construction false
Schools
Elementary Schools Eakin Elementary
Middle Schools West End Middle School
High Schools Hillsboro Comp High School
Others
HOA Fee Include Maintenance Structure,Maintenance Grounds,Recreation Facilities,Trash,Water
Senior Community false
Special Listing Condition Standard
Read Less

© 2025 Listings courtesy of RealTrac as distributed by MLS GRID. All Rights Reserved.
GET MORE INFORMATION




