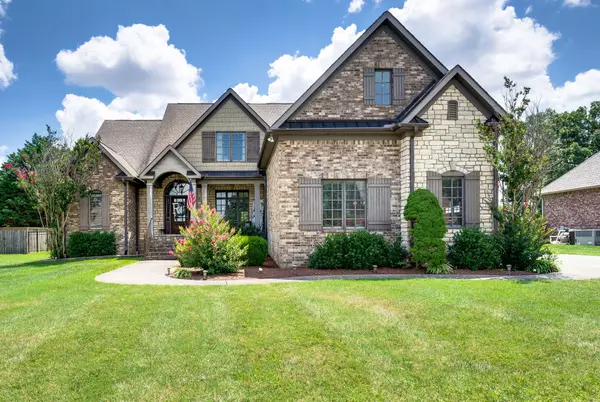For more information regarding the value of a property, please contact us for a free consultation.
7304 Cold Harbor Ct Fairview, TN 37062
Want to know what your home might be worth? Contact us for a FREE valuation!

Our team is ready to help you sell your home for the highest possible price ASAP
Key Details
Sold Price $895,000
Property Type Single Family Home
Sub Type Single Family Residence
Listing Status Sold
Purchase Type For Sale
Square Footage 3,908 sqft
Price per Sqft $229
Subdivision Lincoln Park
MLS Listing ID 2942620
Sold Date 09/09/25
Bedrooms 4
Full Baths 3
Half Baths 1
HOA Y/N No
Year Built 2006
Annual Tax Amount $4,302
Lot Size 0.580 Acres
Acres 0.58
Lot Dimensions 100 X 252
Property Sub-Type Single Family Residence
Property Description
SELLER MOTIVATED--Welcome to this beautifully maintained all-brick home, featuring soaring ceilings that open to an elegant upstairs catwalk. Designed with both style and functionality in mind, this spacious floor plan includes a large bonus area off the kitchen, perfect for entertaining or everyday living. Gorgeous hardwood floors flow throughout the main living areas, while the primary suite is conveniently located on the main level for ultimate comfort and privacy.
Recent updates include newer carpet and HVAC, ensuring modern convenience. The home boasts dual staircases for added accessibility and charm. Step outside to your private backyard retreat, complete with a sparkling pool—ideal for relaxation and gatherings. A generous three-car garage offers ample storage and parking space.
Don't miss this exceptional home in a prime location!
Location
State TN
County Williamson County
Rooms
Main Level Bedrooms 1
Interior
Interior Features Entrance Foyer, High Ceilings, Redecorated, Walk-In Closet(s)
Heating Central
Cooling Central Air
Flooring Carpet, Wood, Tile
Fireplaces Number 1
Fireplace Y
Appliance Built-In Electric Oven, Cooktop, Dishwasher, Disposal, Microwave
Exterior
Garage Spaces 3.0
Pool In Ground
Utilities Available Water Available
View Y/N false
Roof Type Shingle
Private Pool true
Building
Lot Description Private, Views
Story 2
Sewer Public Sewer
Water Public
Structure Type Brick
New Construction false
Schools
Elementary Schools Westwood Elementary School
Middle Schools Fairview Middle School
High Schools Fairview High School
Others
Senior Community false
Special Listing Condition Standard
Read Less

© 2025 Listings courtesy of RealTrac as distributed by MLS GRID. All Rights Reserved.
GET MORE INFORMATION




