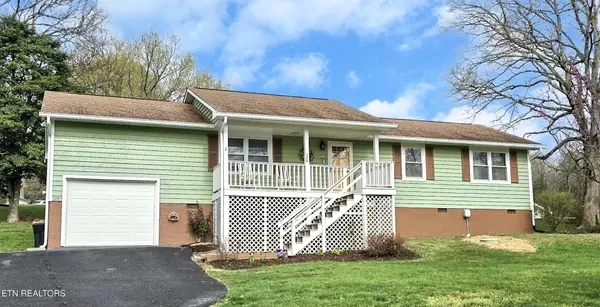For more information regarding the value of a property, please contact us for a free consultation.
126 Kimberlin Heights Rd Knoxville, TN 37920
Want to know what your home might be worth? Contact us for a FREE valuation!

Our team is ready to help you sell your home for the highest possible price ASAP
Key Details
Sold Price $309,900
Property Type Single Family Home
Sub Type Single Family Residence
Listing Status Sold
Purchase Type For Sale
Square Footage 1,152 sqft
Price per Sqft $269
MLS Listing ID 2991045
Sold Date 09/05/25
Bedrooms 3
Full Baths 2
Year Built 1995
Annual Tax Amount $697
Lot Size 0.620 Acres
Acres 0.62
Lot Dimensions 109.13x270xIRR
Property Sub-Type Single Family Residence
Property Description
Welcome to this charming 3-bedroom, 2-bathroom ranch-style home, featuring numerous updates and modern touches throughout. Step inside to find a spacious living area with cathedral ceilings, fresh new flooring, and a bright, inviting atmosphere. The remodeled kitchen boasts stylish updates, making it a perfect space for cooking and entertaining.
Enjoy the outdoors with a covered front porch and a brand-new deck in the backyard, ideal for relaxing or hosting gatherings. The home has been freshly painted inside and out, with new gutters adding to its well-maintained exterior.
Additional updates include an Amana heat pump installed in December 2022, a water heater approximately 4 years old, and windows and a sliding glass door replaced 6 years ago. The roof, at 14 years old..
This home is equipped with KUB electric and Knox Chapman water and sewer, ensuring reliable utilities. With a 1-car garage and thoughtful upgrades throughout, this home is truly move-in ready.
Don't miss your chance to own this beautifully updated ranch home—schedule your showing today!
Location
State TN
County Knox County
Rooms
Main Level Bedrooms 3
Interior
Interior Features Walk-In Closet(s), High Speed Internet
Heating Central, Electric
Cooling Central Air
Flooring Laminate
Fireplaces Number 1
Fireplace Y
Appliance Dishwasher, Microwave, Range, Refrigerator
Exterior
Garage Spaces 1.0
Utilities Available Electricity Available, Water Available, Cable Connected
View Y/N false
Private Pool false
Building
Lot Description Rolling Slope
Story 1
Sewer Public Sewer
Water Public
Structure Type Frame,Other
New Construction false
Schools
Elementary Schools New Hopewell Elementary
Middle Schools South Doyle Middle School
High Schools South Doyle High School
Others
Senior Community false
Special Listing Condition Standard
Read Less

© 2025 Listings courtesy of RealTrac as distributed by MLS GRID. All Rights Reserved.
GET MORE INFORMATION




