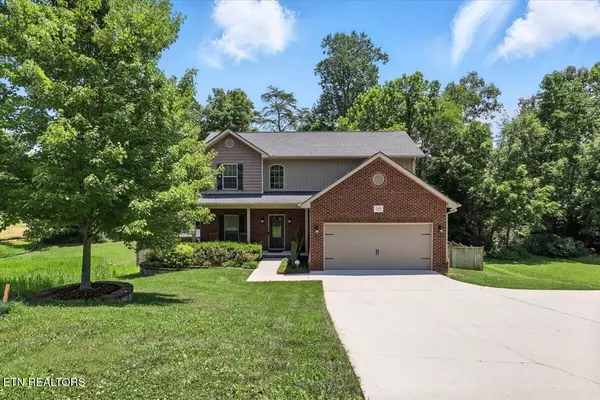For more information regarding the value of a property, please contact us for a free consultation.
7416 Twin Creek Rd Knoxville, TN 37920
Want to know what your home might be worth? Contact us for a FREE valuation!

Our team is ready to help you sell your home for the highest possible price ASAP
Key Details
Sold Price $496,000
Property Type Single Family Home
Sub Type Single Family Residence
Listing Status Sold
Purchase Type For Sale
Square Footage 2,240 sqft
Price per Sqft $221
Subdivision Twin Creek S/D Unit 1
MLS Listing ID 2990194
Sold Date 09/05/25
Bedrooms 4
Full Baths 2
Half Baths 1
HOA Fees $9/ann
HOA Y/N Yes
Year Built 2014
Annual Tax Amount $1,193
Lot Size 0.740 Acres
Acres 0.74
Lot Dimensions 189x145xIRR
Property Sub-Type Single Family Residence
Property Description
This charming 4-bedroom, 2.5-bath home, nestled on a generous .73 acre lot, offers an idyllic lifestyle in South Knoxville's South Doyle community. Enjoy the perfect blend of suburban tranquility and urban convenience, with downtown Knoxville and the airport both just a 15-minute drive away. The expansive fenced backyard is an entertainer's dream, featuring a beautiful stone patio and a stacked stone fire pit, ideal for gatherings with family and friends. A shed holds lawn equipment and tools and the extra tall crawl space has a full door with stand- up storage. Beyond your private oasis, you'll love close proximity to the greenway, a beloved elementary school, a local park, and the community library, making everyday errands and recreational activities a breeze. This truly is a community you'll love calling home!
Location
State TN
County Knox County
Interior
Interior Features Walk-In Closet(s), Ceiling Fan(s)
Heating Electric, Heat Pump, Propane
Cooling Central Air, Ceiling Fan(s)
Flooring Carpet, Wood, Tile
Fireplaces Number 1
Fireplace Y
Appliance Dishwasher, Microwave, Range, Refrigerator
Exterior
Garage Spaces 2.0
Utilities Available Electricity Available, Water Available
View Y/N false
Private Pool false
Building
Lot Description Other
Story 2
Sewer Public Sewer
Water Public
Structure Type Frame,Vinyl Siding,Other,Brick
New Construction false
Schools
Elementary Schools Bonny Kate Elementary
Middle Schools South Doyle Middle School
High Schools South Doyle High School
Others
Senior Community false
Special Listing Condition Standard
Read Less

© 2025 Listings courtesy of RealTrac as distributed by MLS GRID. All Rights Reserved.
GET MORE INFORMATION




