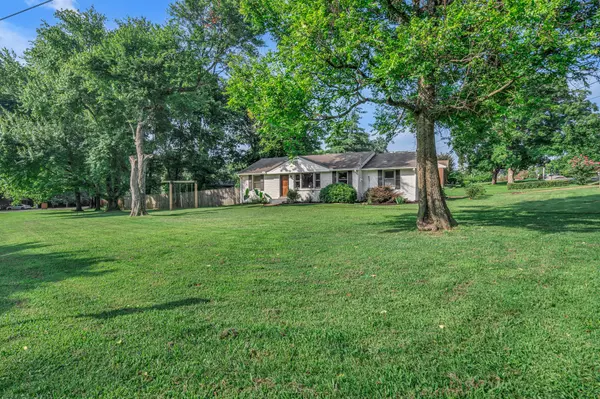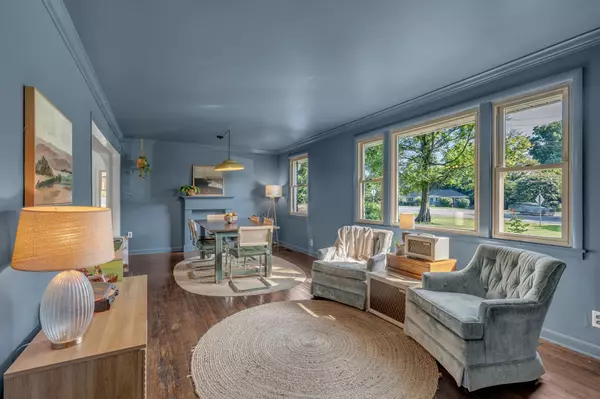For more information regarding the value of a property, please contact us for a free consultation.
453 McMurray Dr Nashville, TN 37211
Want to know what your home might be worth? Contact us for a FREE valuation!

Our team is ready to help you sell your home for the highest possible price ASAP
Key Details
Sold Price $447,500
Property Type Single Family Home
Sub Type Single Family Residence
Listing Status Sold
Purchase Type For Sale
Square Footage 1,789 sqft
Price per Sqft $250
Subdivision Whispering Hills
MLS Listing ID 2931857
Sold Date 09/02/25
Bedrooms 3
Full Baths 2
HOA Y/N No
Year Built 1960
Annual Tax Amount $2,569
Lot Size 0.440 Acres
Acres 0.44
Lot Dimensions 140 X 100
Property Sub-Type Single Family Residence
Property Description
Adorable one-level home in Whispering Hills area of Southeast Nashville. Corner lot with a fenced in backyard, meticulaously maintained garden, play set and large Storage shed are special additions to the outside of this home. Inside, you will find three different flex spaces including a large front room big enough for a dining space and music room, a bonus space w/ electric fireplace and newly added storm shelter, plus an additonal space with a wood burning fireplace that is perfect for a home office. A centrally located kitchen open to the front room is truly the gathering spot of the home w/ an island and space for a kitchen table. Three bedrooms and two bathrooms round out the other side of the home, making this home feel even larger than it is. An added bonus are the neighborhood sidewalks, perfect for the widely attended walk to school day to the beautiful elementary campus built in 2017 or to use getting to the Music City baseball fields. Easy Access to I-65, I-24 and less than 10 miles to downtown Nashville, Vanderbilt and Brentwood. See links for recent updates. This property is eligible for $10,000 in Conventional loan grant funds. Ask listing agent for details.
Location
State TN
County Davidson County
Rooms
Main Level Bedrooms 3
Interior
Interior Features Kitchen Island
Heating Central
Cooling Central Air
Flooring Wood, Laminate, Tile
Fireplaces Number 2
Fireplace Y
Appliance Dishwasher, Refrigerator
Exterior
Exterior Feature Storm Shelter
Utilities Available Water Available
View Y/N false
Roof Type Shingle
Private Pool false
Building
Story 1
Sewer Public Sewer
Water Public
Structure Type Brick
New Construction false
Schools
Elementary Schools Tusculum Elementary
Middle Schools Mcmurray Middle
High Schools John Overton Comp High School
Others
Senior Community false
Special Listing Condition Standard
Read Less

© 2025 Listings courtesy of RealTrac as distributed by MLS GRID. All Rights Reserved.
GET MORE INFORMATION




