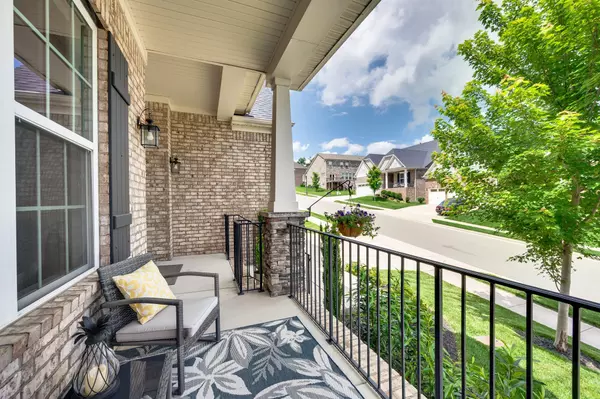For more information regarding the value of a property, please contact us for a free consultation.
1364 Greenstone Ln Nashville, TN 37221
Want to know what your home might be worth? Contact us for a FREE valuation!

Our team is ready to help you sell your home for the highest possible price ASAP
Key Details
Sold Price $750,000
Property Type Single Family Home
Sub Type Single Family Residence
Listing Status Sold
Purchase Type For Sale
Square Footage 2,958 sqft
Price per Sqft $253
Subdivision Travis Trace
MLS Listing ID 2918008
Sold Date 08/29/25
Bedrooms 4
Full Baths 2
Half Baths 1
HOA Fees $31/mo
HOA Y/N Yes
Year Built 2020
Annual Tax Amount $3,527
Lot Size 7,405 Sqft
Acres 0.17
Lot Dimensions 63 X 117
Property Sub-Type Single Family Residence
Property Description
Welcome to this beautifully upgraded home in Travis Trace Subdivision. Built in 2020, this house perfectly blends modern design with comfortable living. Tremendous attention to detail with hardwood floors throughout the downstairs, elegant granite countertops and an open floor plan (with stone fireplace) that's ideal for entertaining and everyday life. Just off the main living area you will find a charming screen porch that overlooks the private fenced yard- complete with large concrete grilling station-perfect for summer cookouts and outdoor fun. Upstairs, you will find a generous bonus room that offers endless possiblities-playroom, media room, or workout space. All four bedrooms are designed for comfort with the primary suite featuring a luxurious en-suite shower and ample closet space. This move-in ready house has everything you've been looking for!
Location
State TN
County Davidson County
Rooms
Main Level Bedrooms 1
Interior
Interior Features Ceiling Fan(s), Entrance Foyer, Open Floorplan, Pantry, Walk-In Closet(s)
Heating Central
Cooling Central Air
Flooring Carpet, Wood, Tile
Fireplaces Number 1
Fireplace Y
Appliance Double Oven, Built-In Electric Range, Dishwasher, Disposal, Microwave, Stainless Steel Appliance(s)
Exterior
Garage Spaces 3.0
Utilities Available Water Available
View Y/N false
Roof Type Shingle
Private Pool false
Building
Lot Description Private
Story 2
Sewer Public Sewer
Water Public
Structure Type Brick
New Construction false
Schools
Elementary Schools Gower Elementary
Middle Schools Bellevue Middle
High Schools James Lawson High School
Others
Senior Community false
Special Listing Condition Standard
Read Less

© 2025 Listings courtesy of RealTrac as distributed by MLS GRID. All Rights Reserved.
GET MORE INFORMATION




