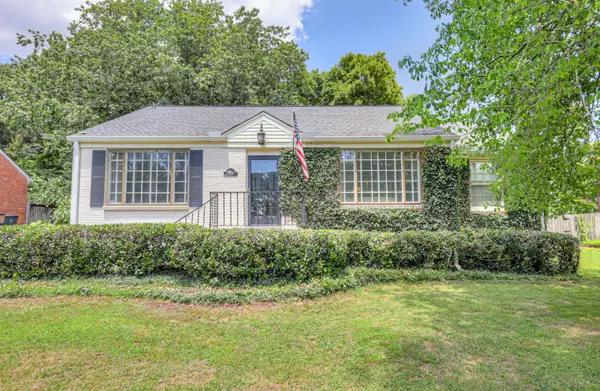For more information regarding the value of a property, please contact us for a free consultation.
5628 Knob Rd Nashville, TN 37209
Want to know what your home might be worth? Contact us for a FREE valuation!

Our team is ready to help you sell your home for the highest possible price ASAP
Key Details
Sold Price $650,000
Property Type Single Family Home
Sub Type Single Family Residence
Listing Status Sold
Purchase Type For Sale
Square Footage 2,069 sqft
Price per Sqft $314
Subdivision Brookside Courts
MLS Listing ID 2931570
Sold Date 09/02/25
Bedrooms 3
Full Baths 2
HOA Y/N No
Year Built 1964
Annual Tax Amount $4,475
Lot Size 0.340 Acres
Acres 0.34
Lot Dimensions 75 X 182
Property Sub-Type Single Family Residence
Property Description
Welcome to this charming 3-bedroom, 2-bath home located on Knob Rd. in Brookside Courts, just off White Bridge Road. It's all about location, location, location—you'll be just minutes from Sylvan Park, McCabe Golf Course, Belle Meade, West End, Nashville West, and with easy access to I-40, commuting is a breeze!
Inside, you'll love the updated kitchen, hardwood floors, and a spacious bonus room addition featuring a cozy fireplace—perfect for relaxing or entertaining. The huge addition, completed around 2015, brings the total living space to over 2,060 square feet, all on one level!
Additional updates include a new HVAC system (2023) for original part of house (there's a separate unit for addition) and a tankless water heater, offering efficiency and comfort.
Don't miss this rare find in one of Nashville's most convenient and charming neighborhoods!
Buyer & Buyer's agent should verify pertinent information (sqft, schools, etc)
Location
State TN
County Davidson County
Rooms
Main Level Bedrooms 3
Interior
Heating Central, Other
Cooling Central Air
Flooring Wood, Laminate
Fireplaces Number 1
Fireplace Y
Appliance Electric Oven, Microwave, Refrigerator
Exterior
Utilities Available Water Available
View Y/N false
Roof Type Shingle
Private Pool false
Building
Story 1
Sewer Public Sewer
Water Public
Structure Type Brick
New Construction false
Schools
Elementary Schools Gower Elementary
Middle Schools H. G. Hill Middle
High Schools James Lawson High School
Others
Senior Community false
Special Listing Condition Standard
Read Less

© 2025 Listings courtesy of RealTrac as distributed by MLS GRID. All Rights Reserved.
GET MORE INFORMATION




