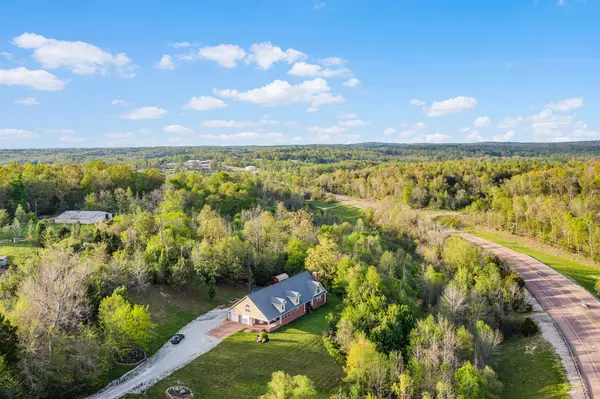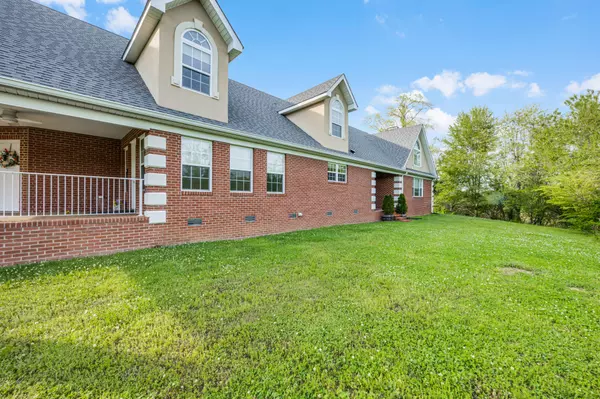For more information regarding the value of a property, please contact us for a free consultation.
112 Starbuck Ln Decaturville, TN 38329
Want to know what your home might be worth? Contact us for a FREE valuation!

Our team is ready to help you sell your home for the highest possible price ASAP
Key Details
Sold Price $465,000
Property Type Single Family Home
Sub Type Single Family Residence
Listing Status Sold
Purchase Type For Sale
Square Footage 4,769 sqft
Price per Sqft $97
MLS Listing ID 2644513
Sold Date 08/29/25
Bedrooms 5
Full Baths 3
Half Baths 1
HOA Y/N No
Year Built 2007
Annual Tax Amount $1,568
Lot Size 3.010 Acres
Acres 3.01
Property Sub-Type Single Family Residence
Property Description
Private Retreat on 3+/- Acres—Convenient to Everything! Enjoy the perfect blend of privacy and convenience with this beautiful home situated on approximately 3 acres, just minutes from the Tennessee River, schools, shopping, and dining. The open-concept floor plan is ideal for entertaining, with a chef-inspired kitchen featuring granite countertops, double ovens, a gas range, convection oven, and all appliances included. Enjoy both casual meals in the eat-in kitchen and more formal gatherings in the dedicated dining room. Natural light floods the 15x11 sunroom, highlighted by a wall of windows that bring the outdoors in—perfect for morning coffee or quiet evenings. The main level offers 3 spacious bedrooms and 2.5 bathrooms, providing comfortable one-level living. A newly installed wrought iron staircase leads to a catwalk overlooking the great room, along with an open office/sitting area, 2 additional bedrooms (each with walk-in closets), a full bath, and a versatile bonus room.
Key Features:
• Approximately 3 private, usable acres
• Main-level primary suite + 2 additional bedrooms
• Granite countertops and upgraded kitchen appliances
• Sunroom with panoramic views
• Bonus room and upstairs office space
• Ample storage and flexible living areas throughout
Don't miss the chance to own this one-of-a-kind property! Call today for more details or to schedule your private showing.
Location
State TN
County Decatur County
Rooms
Main Level Bedrooms 3
Interior
Interior Features High Speed Internet
Heating Forced Air, Natural Gas
Cooling Central Air, Electric
Flooring Wood
Fireplaces Number 1
Fireplace Y
Appliance Dishwasher, Disposal, Refrigerator, Double Oven, Gas Oven, Gas Range
Exterior
Garage Spaces 2.0
Utilities Available Electricity Available, Natural Gas Available, Water Available, Cable Connected
View Y/N false
Private Pool false
Building
Lot Description Cul-De-Sac, Sloped
Story 2
Sewer Private Sewer
Water Public
Structure Type Brick
New Construction false
Schools
Elementary Schools Decaturville Elementary
Middle Schools Decatur County Middle School
High Schools Riverside High School
Others
Senior Community false
Special Listing Condition Standard
Read Less

© 2025 Listings courtesy of RealTrac as distributed by MLS GRID. All Rights Reserved.
GET MORE INFORMATION




