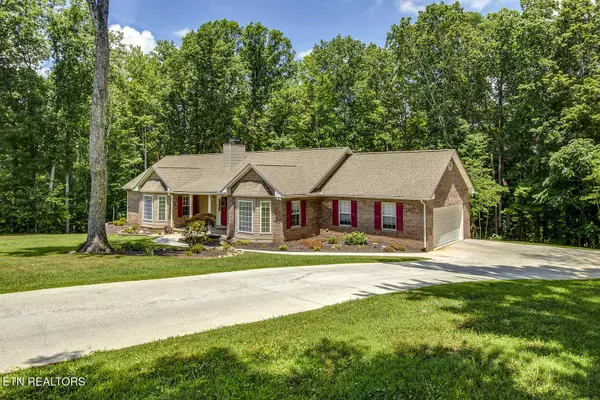For more information regarding the value of a property, please contact us for a free consultation.
308 Quail Hollow Lane Clinton, TN 37716
Want to know what your home might be worth? Contact us for a FREE valuation!

Our team is ready to help you sell your home for the highest possible price ASAP
Key Details
Sold Price $480,000
Property Type Single Family Home
Sub Type Single Family Residence
Listing Status Sold
Purchase Type For Sale
Square Footage 2,049 sqft
Price per Sqft $234
Subdivision Quail Hollow Subdivision
MLS Listing ID 2980849
Sold Date 08/25/25
Bedrooms 3
Full Baths 2
Year Built 1995
Annual Tax Amount $1,605
Lot Size 1.120 Acres
Acres 1.12
Property Sub-Type Single Family Residence
Property Description
Coming Soon! Meticulous one level ranch home nestled in a private setting at the end of the cul-de-sac backing woods, providing 1.12 acres of privacy. Great room displays fireplace with gas logs cathedral ceilings and French doors to 14x20 deck overlooking backyard. Kitchen includes all appliances with dry bar overhang, double ovens 2 lazy Susan's and tile backsplash. Dining area w/bay windows. Laundry room provides washer, dryer and pantry area right off the kitchen. Huge owner suite has Bay windows w/ensuite bathroom featuring whirlpool tub, 2 sinks and large walking closet with built in shelving. All bedrooms include ceiling fans. Attached 2 car garage with built in workbench and pull down stairway for additional storage. New floor covering throughout. All window treatments remain. Freshly painted interior 2024. Wonderful.
floor plan located in excellent subdivision. Minutes to Oak Ridge, Knoxville, and interstate, I-40, and I-75.
Location
State TN
County Anderson County
Rooms
Main Level Bedrooms 3
Interior
Interior Features Walk-In Closet(s), Pantry, Ceiling Fan(s), High Speed Internet
Heating Central, Electric, Natural Gas
Cooling Central Air, Ceiling Fan(s)
Flooring Laminate, Vinyl
Fireplaces Number 1
Fireplace Y
Appliance Dishwasher, Disposal, Dryer, Range, Refrigerator, Oven, Washer
Exterior
Garage Spaces 2.0
Utilities Available Electricity Available, Natural Gas Available, Water Available, Cable Connected
View Y/N false
Private Pool false
Building
Lot Description Cul-De-Sac, Wooded, Level, Rolling Slope
Story 1
Sewer Septic Tank
Water Public
Structure Type Vinyl Siding,Other,Brick
New Construction false
Schools
Elementary Schools Dutch Valley Elementary
Middle Schools Clinton Middle School
High Schools Clinton High School
Others
Senior Community false
Special Listing Condition Standard
Read Less

© 2025 Listings courtesy of RealTrac as distributed by MLS GRID. All Rights Reserved.



