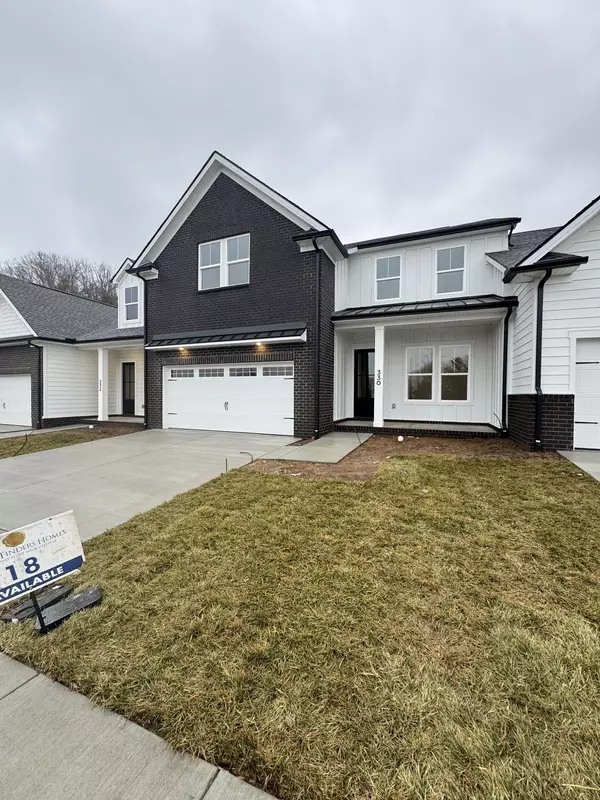For more information regarding the value of a property, please contact us for a free consultation.
444 Buckwood Ave Thompsons Station, TN 37179
Want to know what your home might be worth? Contact us for a FREE valuation!

Our team is ready to help you sell your home for the highest possible price ASAP
Key Details
Sold Price $596,011
Property Type Townhouse
Sub Type Townhouse
Listing Status Sold
Purchase Type For Sale
Square Footage 2,495 sqft
Price per Sqft $238
Subdivision Emberly
MLS Listing ID 2792112
Sold Date 08/13/25
Bedrooms 3
Full Baths 3
Half Baths 1
HOA Fees $225/mo
HOA Y/N Yes
Year Built 2025
Annual Tax Amount $3,400
Property Sub-Type Townhouse
Property Description
Beautiful BRAND NEW Townhome community in Thompson Station! Watch the sunset from your front cov porch and sip coffee and enjoy a beautiful sunrise on your back covered patio. The Hermitage Lot 50 is a 2-story plan has 3 beds with primary bed down. ALL bedrooms have attached full baths! HUGE bonus room 2nd floor, separate dining room, first floor office w/ 8' glass doors, & open concept great room and kitchen. Two car attached garage, 10' ceilings on 1st floor, HUGE laundry room w/ sink, quartz countertops, gourmet kitchen with beautiful wood cabinet decorative vent hood and ovens built in wall cabinet, tile in full baths and laundry, tile backsplash, & gorgeous Mohawk hardwoods. March incentive being offered is $10k towards closing costs w/ using builders preferred lender and title company.
Location
State TN
County Williamson County
Rooms
Main Level Bedrooms 1
Interior
Interior Features Ceiling Fan(s), Entrance Foyer, Extra Closets, High Ceilings, Open Floorplan, Walk-In Closet(s), High Speed Internet
Heating Central, Natural Gas
Cooling Ceiling Fan(s), Central Air
Flooring Carpet, Laminate, Tile
Fireplaces Number 1
Fireplace Y
Appliance Built-In Electric Oven, Cooktop, Gas Range
Exterior
Garage Spaces 2.0
Utilities Available Natural Gas Available, Water Available
Amenities Available Dog Park, Playground, Sidewalks, Underground Utilities
View Y/N false
Private Pool false
Building
Lot Description Cul-De-Sac
Story 2
Sewer Public Sewer
Water Public
Structure Type Fiber Cement,Hardboard Siding,Brick
New Construction true
Schools
Elementary Schools Heritage Elementary
Middle Schools Heritage Middle
High Schools Independence High School
Others
HOA Fee Include Maintenance Grounds,Trash
Senior Community false
Special Listing Condition Standard
Read Less

© 2025 Listings courtesy of RealTrac as distributed by MLS GRID. All Rights Reserved.



