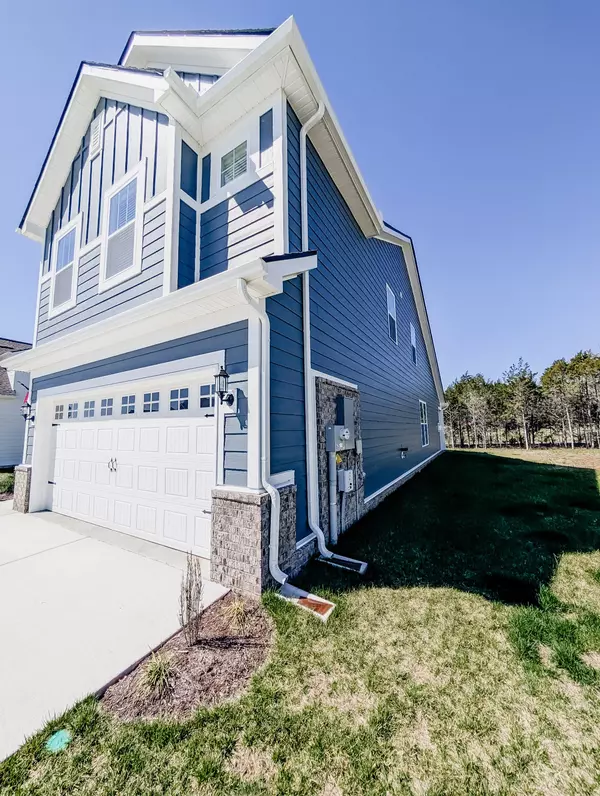For more information regarding the value of a property, please contact us for a free consultation.
1811 Ravens Run Mount Juliet, TN 37122
Want to know what your home might be worth? Contact us for a FREE valuation!

Our team is ready to help you sell your home for the highest possible price ASAP
Key Details
Sold Price $545,000
Property Type Single Family Home
Sub Type Single Family Residence
Listing Status Sold
Purchase Type For Sale
Square Footage 2,575 sqft
Price per Sqft $211
Subdivision Ravens Crest Ph2 Sec 3
MLS Listing ID 2805658
Sold Date 08/12/25
Bedrooms 4
Full Baths 2
Half Baths 1
HOA Fees $45/mo
HOA Y/N Yes
Year Built 2023
Annual Tax Amount $364
Lot Size 0.290 Acres
Acres 0.29
Property Sub-Type Single Family Residence
Property Description
This spacious 2575-sq.ft. 4 bedroom, 2.5 bathrooms, home offers the perfect blend of comfort and functionality. The thoughtfully designed main level features a luxurious master suite with a large bedroom, an en-suite bathroom with stand alone walk-in shower, large walk-in closet, convenient access to the laundry room, and a downstairs office that provides the ideal space for productivity, while the open-concept great room seamlessly connects to the modern kitchen, creating the perfect setting for family gatherings and entertaining.
Upstairs, you'll find three generously sized bedrooms and a versatile, over-sized bonus room that can serve as a playroom, media room, or extra living space. Enjoy the large outdoor open space for all your entertainment. With its smart layout and ample space, this home is perfect for families or anyone looking to enjoy both comfort and style.
Location
State TN
County Wilson County
Rooms
Main Level Bedrooms 1
Interior
Heating Natural Gas
Cooling Central Air
Flooring Carpet, Laminate, Tile
Fireplaces Number 1
Fireplace Y
Appliance Gas Oven, Gas Range, Dishwasher, Microwave, Refrigerator
Exterior
Garage Spaces 2.0
Utilities Available Natural Gas Available, Water Available
View Y/N false
Private Pool false
Building
Lot Description Level
Story 2
Sewer STEP System
Water Public
Structure Type Hardboard Siding,Brick
New Construction false
Schools
Elementary Schools Gladeville Elementary
Middle Schools Gladeville Middle School
High Schools Wilson Central High School
Others
Senior Community false
Special Listing Condition Standard
Read Less

© 2025 Listings courtesy of RealTrac as distributed by MLS GRID. All Rights Reserved.



