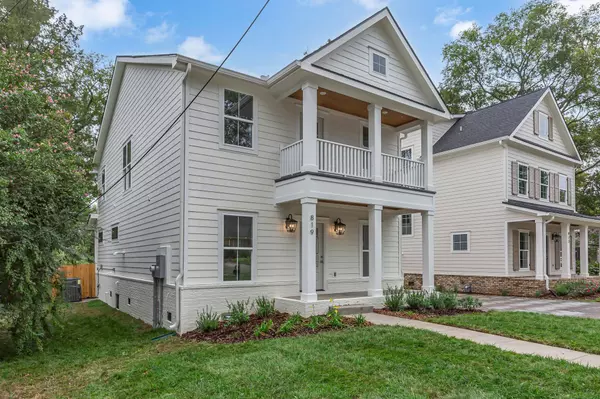For more information regarding the value of a property, please contact us for a free consultation.
819 N Maple St Murfreesboro, TN 37130
Want to know what your home might be worth? Contact us for a FREE valuation!

Our team is ready to help you sell your home for the highest possible price ASAP
Key Details
Sold Price $535,000
Property Type Single Family Home
Sub Type Single Family Residence
Listing Status Sold
Purchase Type For Sale
Square Footage 2,168 sqft
Price per Sqft $246
Subdivision Annie Clinton
MLS Listing ID 2746110
Sold Date 08/08/25
Bedrooms 4
Full Baths 3
HOA Y/N No
Year Built 2024
Annual Tax Amount $1
Lot Size 0.270 Acres
Acres 0.27
Lot Dimensions 92.23 X 138.69 IRR
Property Sub-Type Single Family Residence
Property Description
TWO HOUSES Side-by-Side in Downtown Murfreesboro! (823 N. Maple St sold Separately) $10,000 in CC for Buyer! Perfect Set-up for so many scenarios! Absolutely gorgeous home! Each selection made by professional interior decorator. NEW Construction – Ready to Move-into home boasts luxury finishes in a spacious floorplan. 4 Bedrooms, 3 Full Baths, 4th Bedroom on main level could be used as an office. Kitchen w/FP Den Combo is certain to be a favorite gathering place. Kitchen features: Gas cooktop, DBL Ovens, Custom Hood Range, SS appliances, Dishwasher, Disposal, Built-in Microwave, Kit Island, Upgraded cabinets w/soft-close feature, Pantry, Single-bowl sink, Sleek design! Primary Suite w/private balcony, TWO Huge WICs, Full Tile shower w/rain head, Free-standing Soak Tub, Tankless H2OHeater! Covered front/back porches. Lots of Storage!
Location
State TN
County Rutherford County
Rooms
Main Level Bedrooms 1
Interior
Interior Features Bookcases, Built-in Features, Ceiling Fan(s), Entrance Foyer, Extra Closets, High Ceilings, Open Floorplan, Pantry, Walk-In Closet(s), High Speed Internet
Heating Heat Pump
Cooling Central Air
Flooring Wood, Laminate, Tile
Fireplaces Number 1
Fireplace Y
Appliance Electric Oven, Gas Range, Double Oven, Dishwasher, Disposal, Microwave, Stainless Steel Appliance(s)
Exterior
Exterior Feature Balcony
Garage Spaces 2.0
Utilities Available Water Available, Cable Connected
View Y/N false
Roof Type Shingle
Private Pool false
Building
Lot Description Level
Story 2
Sewer Public Sewer
Water Public
Structure Type Hardboard Siding,Brick
New Construction true
Schools
Elementary Schools Mitchell-Neilson Elementary
Middle Schools Siegel Middle School
High Schools Siegel High School
Others
Senior Community false
Special Listing Condition Standard
Read Less

© 2025 Listings courtesy of RealTrac as distributed by MLS GRID. All Rights Reserved.



