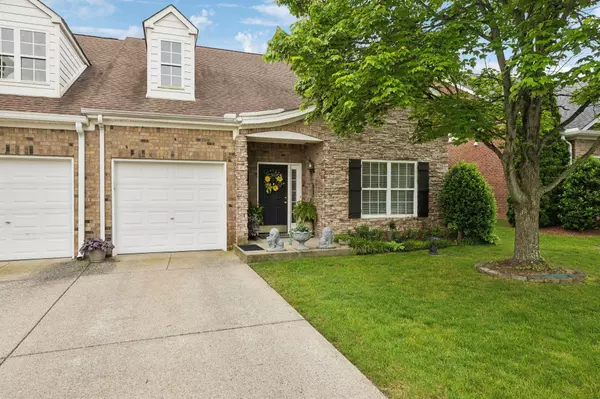For more information regarding the value of a property, please contact us for a free consultation.
1096 Misty Morn Cir Spring Hill, TN 37174
Want to know what your home might be worth? Contact us for a FREE valuation!

Our team is ready to help you sell your home for the highest possible price ASAP
Key Details
Sold Price $395,000
Property Type Single Family Home
Sub Type Single Family Residence
Listing Status Sold
Purchase Type For Sale
Square Footage 1,392 sqft
Price per Sqft $283
Subdivision Highlands @ Campbell Sta
MLS Listing ID 2907815
Sold Date 08/04/25
Bedrooms 2
Full Baths 2
HOA Fees $117/mo
HOA Y/N Yes
Year Built 2005
Annual Tax Amount $1,657
Lot Size 6,534 Sqft
Acres 0.15
Lot Dimensions 41 X 144
Property Sub-Type Single Family Residence
Property Description
Welcome to this immaculate all-brick townhouse located in a sought-after gated community just minutes from shopping, restaurants, and parks. This beautifully maintained 2-bedroom, 2-bath home offers the perfect blend of comfort and convenience. Also features a 3 versatile room that can serve as an office / bedroom. Enjoy a private backyard and lush landscaping, perfect for relaxing or entertaining. The community features outstanding amenities, including a sparkling pool, walking trails, and playgrounds—ideal for an active and vibrant lifestyle. A rare opportunity for low-maintenance living in a prime location! Additional Information in Documents Section on Improvements to the home. .
Location
State TN
County Williamson County
Rooms
Main Level Bedrooms 2
Interior
Interior Features Ceiling Fan(s), High Ceilings, Open Floorplan, Walk-In Closet(s), High Speed Internet, Kitchen Island
Heating Central
Cooling Central Air
Flooring Carpet, Wood, Laminate
Fireplace N
Appliance Electric Range, Dishwasher, Microwave, Refrigerator
Exterior
Garage Spaces 1.0
Utilities Available Water Available, Cable Connected
Amenities Available Gated, Playground, Pool, Sidewalks, Trail(s)
View Y/N false
Private Pool false
Building
Lot Description Cleared, Level, Private
Story 1
Sewer Public Sewer
Water Public
Structure Type Brick
New Construction false
Schools
Elementary Schools Longview Elementary School
Middle Schools Heritage Middle
High Schools Independence High School
Others
HOA Fee Include Maintenance Structure,Maintenance Grounds,Recreation Facilities,Trash
Senior Community false
Special Listing Condition Standard
Read Less

© 2025 Listings courtesy of RealTrac as distributed by MLS GRID. All Rights Reserved.
GET MORE INFORMATION




