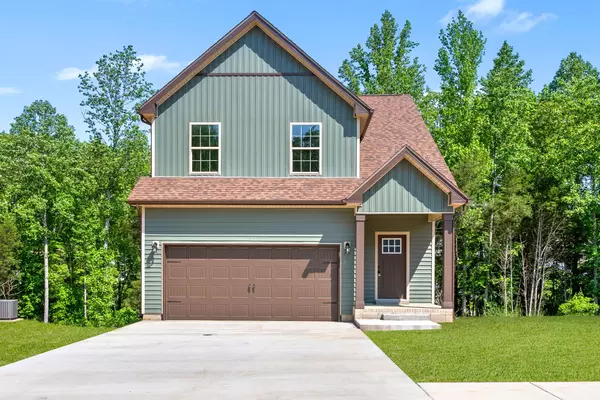For more information regarding the value of a property, please contact us for a free consultation.
41 The Boulders Clarksville, TN 37040
Want to know what your home might be worth? Contact us for a FREE valuation!

Our team is ready to help you sell your home for the highest possible price ASAP
Key Details
Sold Price $315,000
Property Type Single Family Home
Sub Type Single Family Residence
Listing Status Sold
Purchase Type For Sale
Square Footage 1,525 sqft
Price per Sqft $206
Subdivision The Boulders
MLS Listing ID 2885410
Sold Date 07/28/25
Bedrooms 3
Full Baths 2
Half Baths 1
HOA Fees $35/mo
HOA Y/N Yes
Year Built 2024
Annual Tax Amount $512
Lot Size 0.500 Acres
Acres 0.5
Property Sub-Type Single Family Residence
Property Description
LOCATION LOCATION LOCATION! HALF ACRE LOT! Welcome to The Boulders. This home is nestled in a brand new development close to Exit 4/Wilma Rudolph making it close to shopping, restaurants, and entertainment. Easy access to I24 and Fort Campbell for easy commuting. This home offers an open concept main living area with 9 ft ceilings. Dining area has custom board and batten feature wall. A pet nook located under the stairs is perfect for your furry friends! Upstairs you will find 3 bedrooms, 2 full bathrooms and a laundry room. The primary suite offers a spacious walk in closet. The covered back deck is perfect for outdoor entertaining. This home sits on a larger partially wooded lot and has a beautiful tree line creating that private feeling you are looking for!
Location
State TN
County Montgomery County
Interior
Interior Features Ceiling Fan(s)
Heating Central
Cooling Ceiling Fan(s), Central Air, Electric
Flooring Carpet, Laminate, Tile
Fireplace N
Appliance Electric Oven, Electric Range
Exterior
Garage Spaces 2.0
Utilities Available Electricity Available, Water Available
View Y/N false
Roof Type Shingle
Private Pool false
Building
Story 2
Sewer Public Sewer
Water Public
Structure Type Vinyl Siding
New Construction true
Schools
Elementary Schools Glenellen Elementary
Middle Schools Kenwood Middle School
High Schools Kenwood High School
Others
HOA Fee Include Trash
Senior Community false
Special Listing Condition Standard
Read Less

© 2025 Listings courtesy of RealTrac as distributed by MLS GRID. All Rights Reserved.



