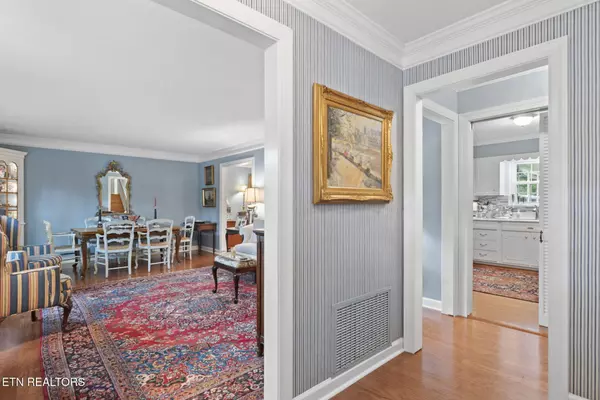For more information regarding the value of a property, please contact us for a free consultation.
8201 Ainsworth Drive Knoxville, TN 37909
Want to know what your home might be worth? Contact us for a FREE valuation!

Our team is ready to help you sell your home for the highest possible price ASAP
Key Details
Sold Price $565,000
Property Type Single Family Home
Sub Type Single Family Residence
Listing Status Sold
Purchase Type For Sale
Square Footage 2,280 sqft
Price per Sqft $247
Subdivision West Hills
MLS Listing ID 2951767
Sold Date 07/18/25
Bedrooms 4
Full Baths 3
HOA Fees $20
HOA Y/N Yes
Year Built 1964
Annual Tax Amount $2,702
Lot Size 435 Sqft
Acres 0.01
Lot Dimensions 140Mx155xIRR
Property Sub-Type Single Family Residence
Property Description
Classic tri-level home in sought after West hills neighborhood. Wonderfully open layout lends itself to big entertaining and small gatherings. Large all white kitchen with gas range, marble quartz counters, lots of light and all appliances stay. A cute sunroom (210 sq ft not included in total sq footage) opens to the beautifully manicured backyard with stunning plantings. Large primary suite has a new wall of closets and storage along with a walk-in closet. Master bath has a newer step-in shower, tile floors and marble counters. All bedrooms are large with well-sized closets. The large 2 car garage has new doors and openers along with extra storage. This home is move-in ready and waiting for You!
Location
State TN
County Knox County
Interior
Interior Features Walk-In Closet(s), Ceiling Fan(s)
Heating Central, Natural Gas
Cooling Central Air, Ceiling Fan(s)
Flooring Carpet, Wood, Tile
Fireplaces Number 1
Fireplace Y
Appliance Dishwasher, Disposal, Dryer, Microwave, Range, Refrigerator, Oven, Washer
Exterior
Garage Spaces 2.0
Utilities Available Natural Gas Available, Water Available
View Y/N false
Private Pool false
Building
Lot Description Corner Lot, Level
Sewer Public Sewer
Water Public
Structure Type Frame,Other,Brick
New Construction false
Schools
Elementary Schools West Hills Elementary
Middle Schools Bearden Middle School
High Schools Bearden High School
Others
Senior Community false
Special Listing Condition Standard
Read Less

© 2025 Listings courtesy of RealTrac as distributed by MLS GRID. All Rights Reserved.



