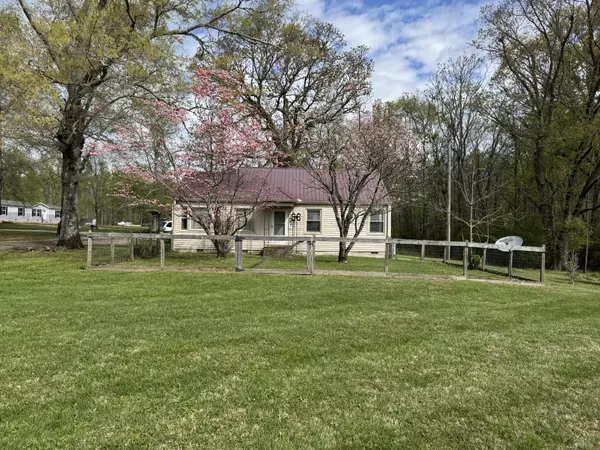For more information regarding the value of a property, please contact us for a free consultation.
42 Kitchen Hollow Rd Winchester, TN 37398
Want to know what your home might be worth? Contact us for a FREE valuation!

Our team is ready to help you sell your home for the highest possible price ASAP
Key Details
Sold Price $185,000
Property Type Single Family Home
Sub Type Single Family Residence
Listing Status Sold
Purchase Type For Sale
Square Footage 980 sqft
Price per Sqft $188
MLS Listing ID 2816866
Sold Date 06/11/25
Bedrooms 3
Full Baths 1
HOA Y/N No
Year Built 1954
Annual Tax Amount $444
Lot Size 1.020 Acres
Acres 1.02
Property Sub-Type Single Family Residence
Property Description
New, improved price—must see in person! This move-in ready home offers major savings with a durable metal roof, low-maintenance vinyl siding, new luxury vinyl flooring throughout, and all appliances included. A 10x12 shed and double carport also remain, adding storage and convenience. Enjoy 1.02 peaceful acres with a flat, partially wooded lot and a partially fenced front yard—perfect for gardening, outdoor hobbies, or just relaxing. A new hot water heater has already been installed. Located outside the city limits (no city property taxes!) and minutes from Tims Ford Lake, downtown Winchester, and multiple boat launches. The home also features a dedicated laundry room and functional, wrapped windows with screens. Whether you're looking for a full-time home or a weekend retreat, this well-maintained property offers unbeatable value. Seller is open to closing cost assistance with a strong offer—schedule your showing today to see the value in person!
Location
State TN
County Franklin County
Rooms
Main Level Bedrooms 3
Interior
Interior Features Ceiling Fan(s)
Heating Central, Electric
Cooling Central Air, Electric
Flooring Other, Vinyl
Fireplace N
Appliance Electric Oven, Electric Range, Dishwasher, Microwave, Refrigerator
Exterior
Exterior Feature Storage Building
Utilities Available Electricity Available, Water Available
View Y/N false
Roof Type Metal
Private Pool false
Building
Lot Description Level
Story 1
Sewer Septic Tank
Water Public
Structure Type Vinyl Siding
New Construction false
Schools
Elementary Schools Broadview Elementary
Middle Schools South Middle School
High Schools Franklin Co High School
Others
Senior Community false
Special Listing Condition Standard
Read Less

© 2025 Listings courtesy of RealTrac as distributed by MLS GRID. All Rights Reserved.
GET MORE INFORMATION




