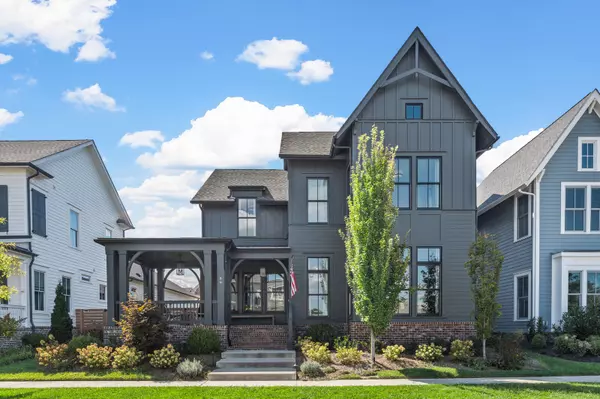For more information regarding the value of a property, please contact us for a free consultation.
89 Glenrock Dr Nashville, TN 37221
Want to know what your home might be worth? Contact us for a FREE valuation!

Our team is ready to help you sell your home for the highest possible price ASAP
Key Details
Sold Price $1,576,500
Property Type Single Family Home
Sub Type Single Family Residence
Listing Status Sold
Purchase Type For Sale
Square Footage 3,576 sqft
Price per Sqft $440
Subdivision Stephens Valley Sec2
MLS Listing ID 2753249
Sold Date 11/18/24
Bedrooms 5
Full Baths 4
Half Baths 1
HOA Fees $148/mo
HOA Y/N Yes
Year Built 2021
Annual Tax Amount $3,643
Lot Size 8,276 Sqft
Acres 0.19
Lot Dimensions 60 X 140.4
Property Sub-Type Single Family Residence
Property Description
***Exquisite Stephen's Valley Residence*** Located in the highly sought-after Stephen's Valley subdivision, this stunning 4-bedroom, 4.5-bath home boasts a prime location across the street from the popular neighborhood amenities, including playground, pool, tennis, pickleball, basketball, volleyball, garden and scenic walking trails. With ample living space, a beautifully designed layout and exceptional finishes throughout, this home offers comfort and luxury. Additional features include a large finished attic, as well as a converted carriage house transformed into a spacious in-law suite, adding flexibility and charm to the property.
Location
State TN
County Williamson County
Rooms
Main Level Bedrooms 2
Interior
Interior Features Primary Bedroom Main Floor
Heating Central
Cooling Central Air
Flooring Finished Wood
Fireplaces Number 2
Fireplace Y
Appliance Dishwasher, Disposal, Microwave
Exterior
Garage Spaces 3.0
Utilities Available Water Available
Amenities Available Dog Park, Park, Playground, Pool, Sidewalks, Tennis Court(s), Underground Utilities, Trail(s)
View Y/N false
Private Pool false
Building
Story 2
Sewer Public Sewer
Water Private
Structure Type Fiber Cement
New Construction false
Schools
Elementary Schools Westwood Elementary School
Middle Schools Fairview Middle School
High Schools Fairview High School
Others
Senior Community false
Read Less

© 2025 Listings courtesy of RealTrac as distributed by MLS GRID. All Rights Reserved.



