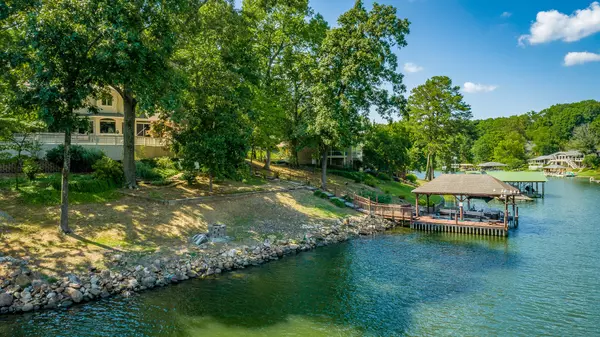For more information regarding the value of a property, please contact us for a free consultation.
9112 Rocky Point Road Soddy Daisy, TN 37379
Want to know what your home might be worth? Contact us for a FREE valuation!

Our team is ready to help you sell your home for the highest possible price ASAP
Key Details
Sold Price $1,100,000
Property Type Single Family Home
Sub Type Single Family Residence
Listing Status Sold
Purchase Type For Sale
Square Footage 3,350 sqft
Price per Sqft $328
Subdivision Rocky Point Club
MLS Listing ID 2717620
Sold Date 08/02/22
Bedrooms 4
Full Baths 3
Half Baths 2
HOA Fees $66/ann
HOA Y/N Yes
Year Built 1991
Annual Tax Amount $3,985
Lot Size 0.840 Acres
Acres 0.84
Lot Dimensions 89.87X219.12
Property Sub-Type Single Family Residence
Property Description
Just in time for the great escape to a lakefront lifestyle while investing in the quality of your life with this waterfront home with year round deep water frontage. There is a peninsula that helps break the wake which is ideal for swimming and paddle boarding from your own dock, and it quickly opens to the main channel of the Chickamauga Lake on the Tennessee River for boating of all sizes. Located in a gated waterfront community with a community picnic area with grills, pavilion, firepit, swing set, dock, and boat ramp. There is a wooded nature trail that extends out to the end of Rocky Point. The community of Lakesite, which is within walking distance, offers two tennis courts with pickleball lines, beach volleyball court, pavilion with tables, basketball court, baseball/soccer field, ponds with fish, and pool which requires a membership fee. This open plan home is nestled among mature trees with privacy that sits off the road with a circular driveway, heated lap pool with automatic cover, covered boat dock, and a spacious 3-car garage. As you enter the vaulted foyer, it opens into the oversized den with a 10' ceiling, hardwood flooring, a wall of built-ins, floor to ceiling stacked stone gas fireplace with hearth, and 2 sets of sliding glass doors to the rear deck and pool. The kitchen is completely open to the den for great entertaining and offers an island, granite countertops, desk, pantry, lots of cabinets and counter space, and lots of windows to take in the lake views. The kitchen then flows into the formal dining room. The split bedroom design offers two master suites, having one on each side of the main level. The primary bedroom suite offers hardwood flooring, two walk-in closets, and a bath that has two separate vanities, seperate shower, walk-in tub, and access to a private sunroom that overlooks the water and doors that lead you to the pool.
Location
State TN
County Hamilton County
Interior
Interior Features High Ceilings, Walk-In Closet(s), Primary Bedroom Main Floor
Heating Central, Electric, Propane
Cooling Central Air, Electric
Flooring Finished Wood, Tile
Fireplaces Number 1
Fireplace Y
Appliance Washer, Trash Compactor, Refrigerator, Dryer, Disposal, Dishwasher
Exterior
Exterior Feature Dock, Gas Grill, Garage Door Opener, Irrigation System
Garage Spaces 3.0
Pool Above Ground
Utilities Available Electricity Available, Water Available
Amenities Available Playground
View Y/N false
Roof Type Other
Private Pool true
Building
Lot Description Level, Other
Story 1.5
Sewer Septic Tank
Water Public
Structure Type Stucco,Other
New Construction false
Schools
Elementary Schools Mcconnell Elementary School
Middle Schools Loftis Middle School
High Schools Soddy Daisy High School
Others
Senior Community false
Read Less

© 2025 Listings courtesy of RealTrac as distributed by MLS GRID. All Rights Reserved.



