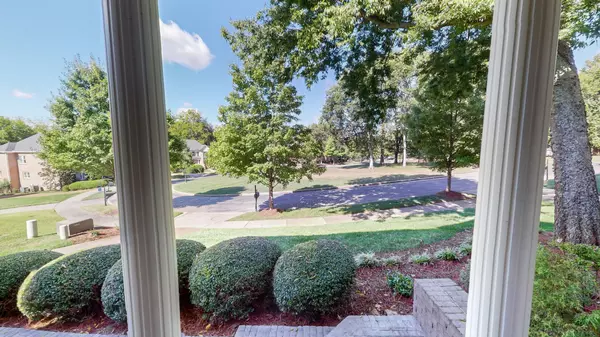For more information regarding the value of a property, please contact us for a free consultation.
668 Ayrshire Cir Franklin, TN 37064
Want to know what your home might be worth? Contact us for a FREE valuation!

Our team is ready to help you sell your home for the highest possible price ASAP
Key Details
Sold Price $1,300,000
Property Type Single Family Home
Sub Type Single Family Residence
Listing Status Sold
Purchase Type For Sale
Square Footage 4,811 sqft
Price per Sqft $270
Subdivision Burghley Place
MLS Listing ID 2609104
Sold Date 02/08/24
Bedrooms 4
Full Baths 4
Half Baths 1
HOA Fees $166/qua
HOA Y/N Yes
Year Built 2004
Annual Tax Amount $5,556
Lot Size 0.430 Acres
Acres 0.43
Lot Dimensions 62 X 197
Property Sub-Type Single Family Residence
Property Description
SERENE GATED COMMUNITY LESS THAN 2 MILES FROM HISTORIC DOWNTOWN FRANKLIN!!!! First time on the market since 2007! Burghley Place is a boutique community of 19 homes tucked away in a gorgeous treed valley!! This home is unique and absolutely gorgeous....renovated kitchen with Thermador paneled appliances, built-in Thermador coffee maker, IN LAW/TEEN SUITE located over garage with huge bonus room, large flex room (formerly used as a faux bedroom, full bathroom and kitchen! Roof 2016, 4 HVAC units 2015, 2 home offices, gorgeous gathering room overlooking the patio with a retractable awning and hardwired party lights, wireless irrigation, enormous walk-in storage, beautiful yard with a built-in fire pit and mature trees...so much green space and 5 min to everything!! (YMCA is very close)
Location
State TN
County Williamson County
Rooms
Main Level Bedrooms 1
Interior
Interior Features Primary Bedroom Main Floor
Heating Central
Cooling Central Air
Flooring Finished Wood, Tile
Fireplaces Number 1
Fireplace Y
Appliance Microwave, Refrigerator
Exterior
Garage Spaces 3.0
Utilities Available Water Available
Amenities Available Gated
View Y/N false
Private Pool false
Building
Story 2
Sewer Public Sewer
Water Public
Structure Type Brick
New Construction false
Schools
Elementary Schools Moore Elementary
Middle Schools Freedom Middle School
High Schools Centennial High School
Others
HOA Fee Include Maintenance Grounds
Senior Community false
Read Less

© 2025 Listings courtesy of RealTrac as distributed by MLS GRID. All Rights Reserved.



