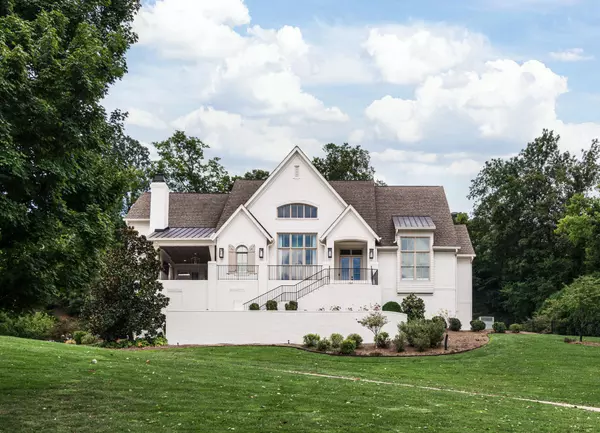310 Lionheart Ct Franklin, TN 37067
UPDATED:
Key Details
Property Type Single Family Home
Sub Type Single Family Residence
Listing Status Active
Purchase Type For Sale
Square Footage 6,307 sqft
Price per Sqft $634
Subdivision Avalon Section 05
MLS Listing ID 2987698
Bedrooms 5
Full Baths 6
Half Baths 1
HOA Fees $334/mo
HOA Y/N Yes
Year Built 2017
Annual Tax Amount $12,102
Lot Size 1.410 Acres
Acres 1.41
Property Sub-Type Single Family Residence
Property Description
Location
State TN
County Williamson County
Rooms
Main Level Bedrooms 2
Interior
Interior Features Bookcases, Built-in Features, Entrance Foyer, High Ceilings, Open Floorplan, Walk-In Closet(s), Wet Bar, Kitchen Island
Heating Central
Cooling Central Air
Flooring Carpet, Wood, Tile
Fireplaces Number 4
Fireplace Y
Appliance Oven, Gas Range, Dishwasher, Disposal, Microwave, Stainless Steel Appliance(s)
Exterior
Exterior Feature Gas Grill
Garage Spaces 3.0
Pool In Ground
Utilities Available Water Available
Amenities Available Gated
View Y/N false
Roof Type Shingle
Private Pool true
Building
Lot Description Level, Wooded
Story 2
Sewer Public Sewer
Water Public
Structure Type Brick,Wood Siding
New Construction false
Schools
Elementary Schools Clovercroft Elementary School
Middle Schools Woodland Middle School
High Schools Ravenwood High School
Others
HOA Fee Include Maintenance Grounds,Insurance
Senior Community false
Special Listing Condition Standard




