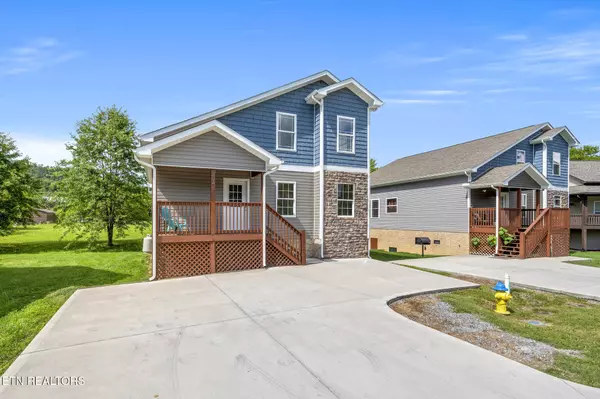2046 Slippery Rock Circle Sevierville, TN 37862
UPDATED:
Key Details
Property Type Single Family Home
Sub Type Single Family Residence
Listing Status Active
Purchase Type For Sale
Square Footage 2,023 sqft
Price per Sqft $305
Subdivision Walnut Grove
MLS Listing ID 2985224
Bedrooms 3
Full Baths 3
HOA Fees $120/qua
HOA Y/N Yes
Year Built 2021
Annual Tax Amount $1,400
Lot Size 435 Sqft
Acres 0.01
Property Sub-Type Single Family Residence
Property Description
The main level features a cozy living area with a gas fireplace plus two full bedrooms. The kitchen is fully equipped and boasts stainless steel appliances, while the outdoor covered deck includes plenty of seating space, a hot tub. and peaceful views—perfect for a morning coffee or quiet reading nook. Upstairs, you'll find a bunk bed room, as well as the exciting game room that includes a large TV, pool table and foosball table. There is a washer-dryer located just off the kitchen on the main level.
This property is more than just a beautiful home—it's a high-performing investment in one of the top vacation rental markets in the country. With great proximity, desirable amenities, and room to grow, this opportunity won't last long.
Schedule your private tour today and discover why this Walden's Creek gem is the perfect addition to your portfolio—or the mountain home you've been waiting for.
Location
State TN
County Sevier County
Interior
Interior Features Ceiling Fan(s)
Heating Central, Electric
Cooling Central Air, Ceiling Fan(s)
Flooring Wood, Tile
Fireplaces Number 1
Fireplace Y
Appliance Dishwasher, Dryer, Microwave, Range, Refrigerator, Washer
Exterior
Utilities Available Electricity Available, Water Available
View Y/N false
Private Pool false
Building
Lot Description Zero Lot Line
Story 2
Sewer Public Sewer
Water Public
Structure Type Frame
New Construction false
Schools
Elementary Schools Pigeon Forge Primary
Middle Schools Pigeon Forge Junior High School
High Schools Pigeon Forge High School
Others
Senior Community false
Special Listing Condition Standard




