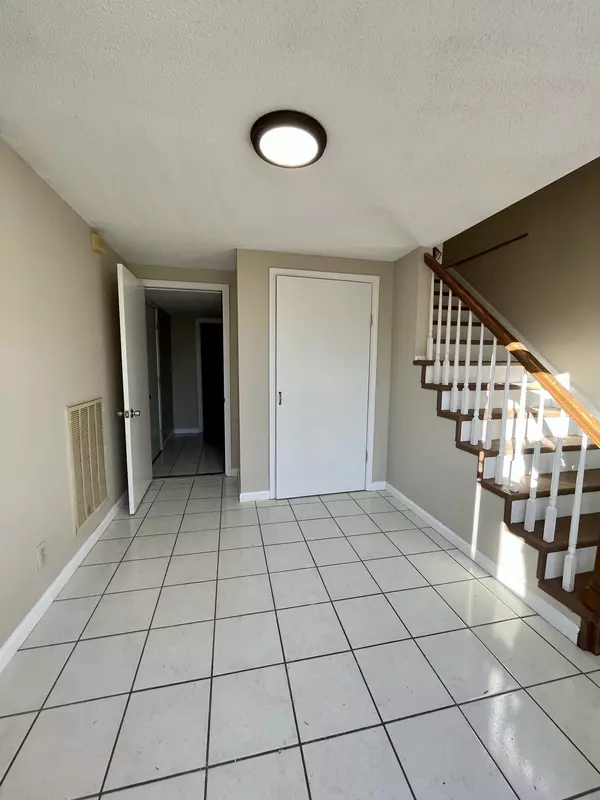1565 Barrett Dr Clarksville, TN 37043
UPDATED:
Key Details
Property Type Single Family Home
Sub Type Single Family Residence
Listing Status Active
Purchase Type For Sale
Square Footage 1,868 sqft
Price per Sqft $149
Subdivision Grassland
MLS Listing ID 2978795
Bedrooms 3
Full Baths 2
HOA Y/N No
Year Built 1990
Annual Tax Amount $1,827
Lot Size 0.340 Acres
Acres 0.34
Property Sub-Type Single Family Residence
Property Description
One standout feature is the huge bonus room, perfect for a home office, playroom, or entertainment space. Outside, you'll appreciate the large backyard, ideal for gardening, relaxing, or entertaining friends and family.
Conveniently located just minutes from Dunbar Cave and close to all essential amenities, this home combines peaceful living with easy access to shopping, dining, and recreation. With its excellent layout and location, it's a fantastic opportunity to create your dream home in a great neighborhood.
The home is being sold as is, seller to make no repairs. Pass or fail inspections welcome.
Location
State TN
County Montgomery County
Rooms
Main Level Bedrooms 3
Interior
Interior Features Ceiling Fan(s), Entrance Foyer, Extra Closets
Heating Central
Cooling Central Air
Flooring Carpet, Wood, Tile
Fireplace N
Appliance Electric Oven, Electric Range, Dishwasher, Disposal, Refrigerator
Exterior
Garage Spaces 1.0
Utilities Available Water Available
View Y/N false
Private Pool false
Building
Lot Description Rolling Slope
Story 2
Sewer Public Sewer
Water Public
Structure Type Brick
New Construction false
Schools
Elementary Schools Rossview Elementary
Middle Schools Rossview Middle
High Schools Rossview High
Others
Senior Community false
Special Listing Condition Standard




