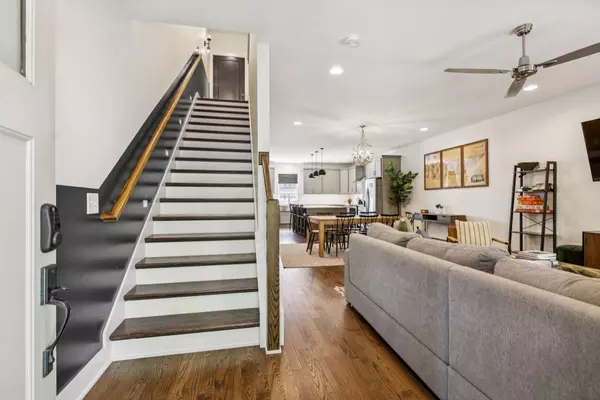2118 Elliott Ave #10 Nashville, TN 37204
UPDATED:
Key Details
Property Type Single Family Home
Sub Type Horizontal Property Regime - Attached
Listing Status Active
Purchase Type For Sale
Square Footage 2,016 sqft
Price per Sqft $396
Subdivision Elliot Avenue Townhomes
MLS Listing ID 2973081
Bedrooms 3
Full Baths 3
Half Baths 1
HOA Fees $180/mo
HOA Y/N Yes
Year Built 2018
Annual Tax Amount $8,075
Lot Size 871 Sqft
Acres 0.02
Property Sub-Type Horizontal Property Regime - Attached
Property Description
Location
State TN
County Davidson County
Rooms
Main Level Bedrooms 1
Interior
Interior Features Open Floorplan, Pantry, Walk-In Closet(s)
Heating Central, Natural Gas
Cooling Central Air
Flooring Wood, Tile
Fireplace N
Appliance Gas Oven, Electric Range, Dishwasher, Microwave, Stainless Steel Appliance(s)
Exterior
Garage Spaces 2.0
Utilities Available Natural Gas Available, Water Available
View Y/N false
Private Pool false
Building
Story 3
Sewer Public Sewer
Water Public
Structure Type Hardboard Siding
New Construction false
Schools
Elementary Schools Waverly-Belmont Elementary School
Middle Schools John Trotwood Moore Middle
High Schools Hillsboro Comp High School
Others
HOA Fee Include Maintenance Structure,Maintenance Grounds,Trash
Senior Community false
Special Listing Condition Standard




