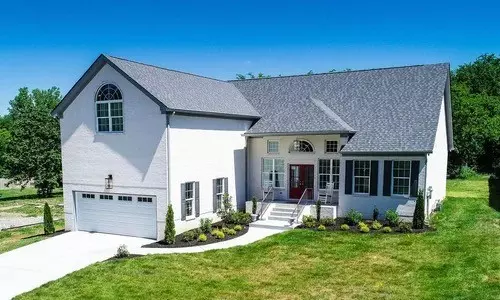4006 Omaha Ct Mount Juliet, TN 37122
UPDATED:
Key Details
Property Type Single Family Home
Sub Type Single Family Residence
Listing Status Active
Purchase Type For Rent
Square Footage 2,299 sqft
Subdivision Triple Crown Ph 1 Sec 3
MLS Listing ID 2971361
Bedrooms 3
Full Baths 2
Half Baths 1
HOA Y/N No
Year Built 2021
Property Sub-Type Single Family Residence
Property Description
Enjoy the comfort and convenience of a two-car garage, a dedicated laundry space, and thoughtful storage throughout. The backyard offers room to play, relax, or garden, and the friendly neighborhood is perfect for evening strolls and community living. Don't miss the opportunity to own this beautiful home in a sought-after location with easy access to schools, shopping, dining, and more.
Location
State TN
County Wilson County
Rooms
Main Level Bedrooms 3
Interior
Heating Central
Cooling Central Air, Electric
Flooring Carpet, Wood, Marble, Tile
Fireplaces Number 1
Fireplace Y
Appliance Gas Range, Dishwasher, Refrigerator
Exterior
Garage Spaces 2.0
Utilities Available Electricity Available, Water Available
View Y/N false
Private Pool false
Building
Story 2
Sewer Public Sewer
Water Public
Structure Type Brick
New Construction false
Schools
Elementary Schools Springdale Elementary School
Middle Schools West Wilson Middle School
High Schools Mt. Juliet High School
Others
Senior Community false




