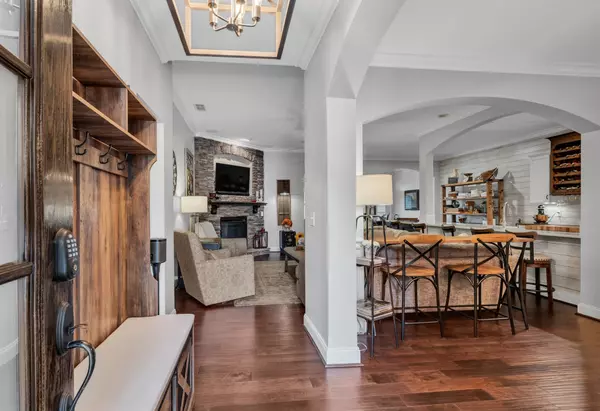1010 Larkwood Dr Hermitage, TN 37076
OPEN HOUSE
Sun Aug 10, 2:00pm - 4:00pm
UPDATED:
Key Details
Property Type Single Family Home
Sub Type Single Family Residence
Listing Status Active
Purchase Type For Sale
Square Footage 2,942 sqft
Price per Sqft $217
Subdivision Bridgewater
MLS Listing ID 2967887
Bedrooms 3
Full Baths 3
HOA Fees $295/mo
HOA Y/N Yes
Year Built 2013
Annual Tax Amount $2,733
Lot Size 2,178 Sqft
Acres 0.05
Property Sub-Type Single Family Residence
Property Description
Fireplace in Living Room - Coffered 10 Ft. Ceiling and Arched Entries - New Quartz 20' Counter Top in Kitchen and a Farmhouse Sink - Hands Free Faucet- 3 Ovens and A
CAFE Induction Stove Top - New Refrigerator and Ice Maker - Master Wine Case W/Butcher Block With Shiplap on Kitchen Wall Area. HVAC has been Completely
Serviced W/NEW Duct Work - Check Out the Amazing Storage Area - Huge - 8' Tall - Just a few miles to I-40 and The Airport!
Location
State TN
County Davidson County
Rooms
Main Level Bedrooms 3
Interior
Interior Features Ceiling Fan(s), Walk-In Closet(s), Kitchen Island
Heating Central, Electric, Natural Gas
Cooling Ceiling Fan(s), Central Air, Electric, Gas
Flooring Carpet, Wood, Tile
Fireplaces Number 1
Fireplace Y
Appliance Built-In Electric Oven, Double Oven, Cooktop
Exterior
Garage Spaces 2.0
Utilities Available Electricity Available, Natural Gas Available, Water Available
Amenities Available Pool, Underground Utilities, Trail(s)
View Y/N false
Roof Type Shingle
Private Pool false
Building
Lot Description Level
Story 2
Sewer Public Sewer
Water Public
Structure Type Brick
New Construction false
Schools
Elementary Schools Ruby Major Elementary
Middle Schools Donelson Middle
High Schools Mcgavock Comp High School
Others
HOA Fee Include Maintenance Structure,Maintenance Grounds,Pest Control
Senior Community false
Special Listing Condition Standard




