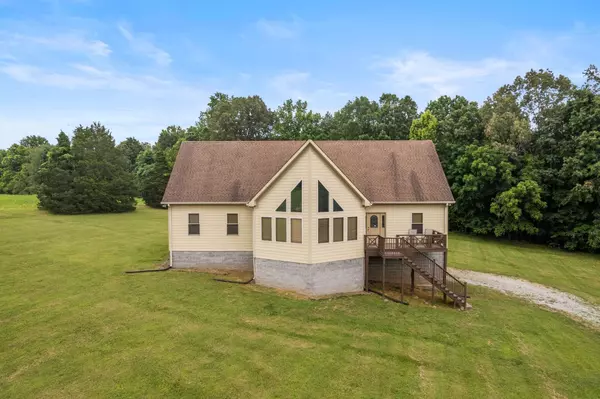4664 New Cut Rd Greenbrier, TN 37073
UPDATED:
Key Details
Property Type Single Family Home
Sub Type Single Family Residence
Listing Status Hold
Purchase Type For Sale
Square Footage 3,633 sqft
Price per Sqft $225
MLS Listing ID 2924483
Bedrooms 4
Full Baths 4
HOA Y/N No
Year Built 2007
Annual Tax Amount $1,750
Lot Size 8.330 Acres
Acres 8.33
Lot Dimensions 30 EASEMENT
Property Sub-Type Single Family Residence
Property Description
Location
State TN
County Robertson County
Rooms
Main Level Bedrooms 3
Interior
Interior Features Bookcases, Built-in Features, Ceiling Fan(s), Entrance Foyer, Extra Closets, Pantry, Walk-In Closet(s)
Heating Central, Electric
Cooling Ceiling Fan(s), Central Air, Electric
Flooring Carpet, Laminate, Tile
Fireplaces Number 2
Fireplace Y
Appliance Electric Oven, Electric Range, Microwave, Refrigerator
Exterior
Garage Spaces 1.0
Utilities Available Electricity Available, Water Available, Cable Connected
View Y/N false
Roof Type Shingle
Private Pool false
Building
Lot Description Private
Story 1
Sewer Septic Tank
Water Public
Structure Type Wood Siding
New Construction false
Schools
Elementary Schools Crestview Elementary School
Middle Schools Coopertown Middle School
High Schools Springfield High School
Others
Senior Community false
Special Listing Condition Standard




